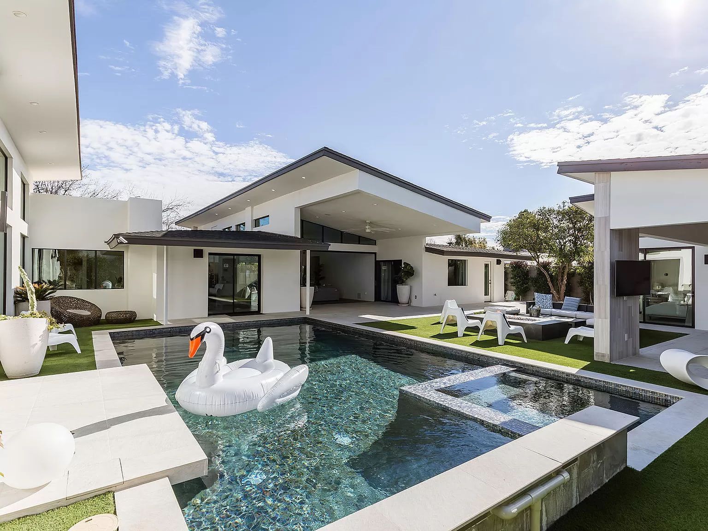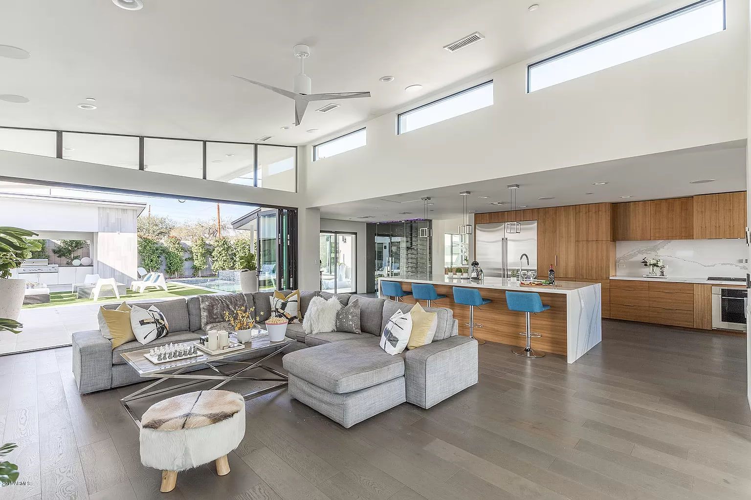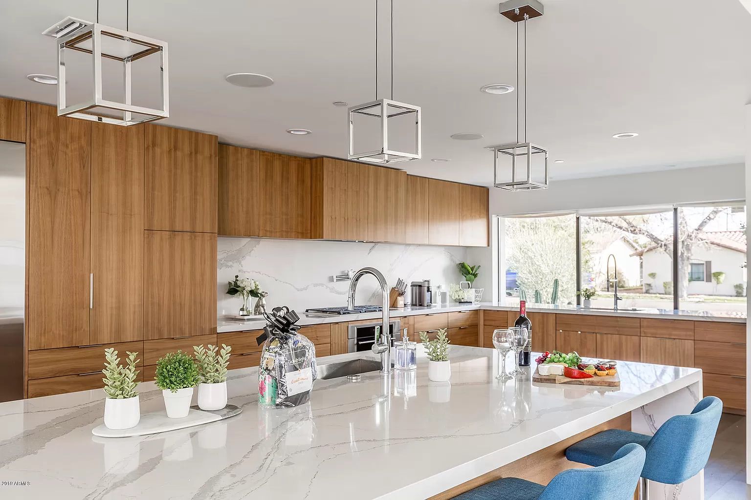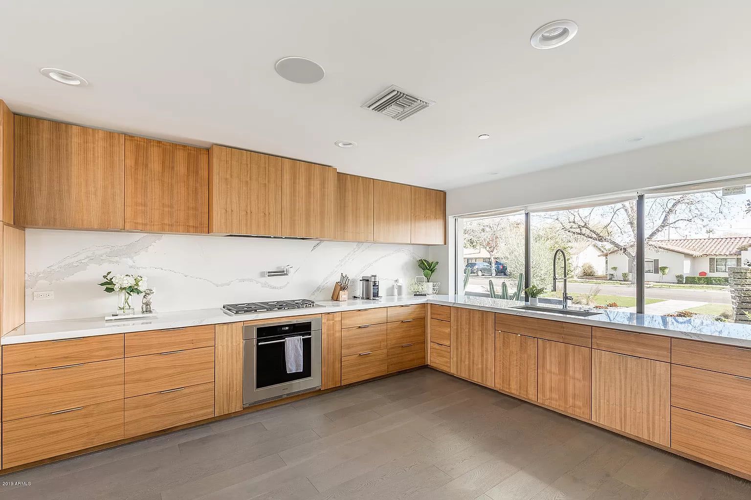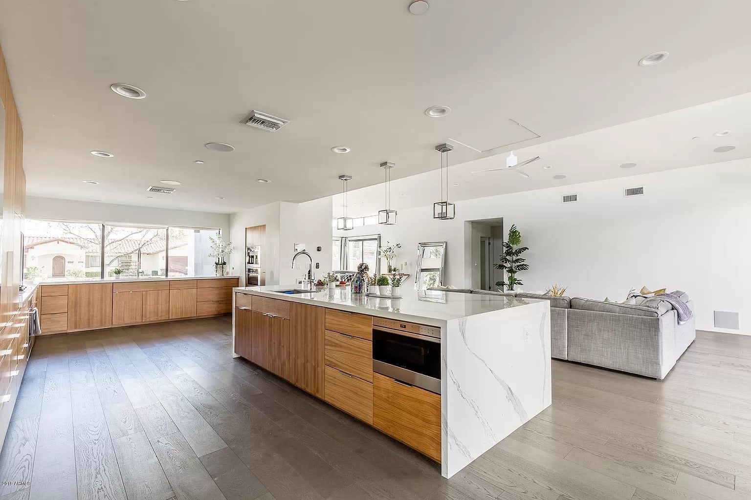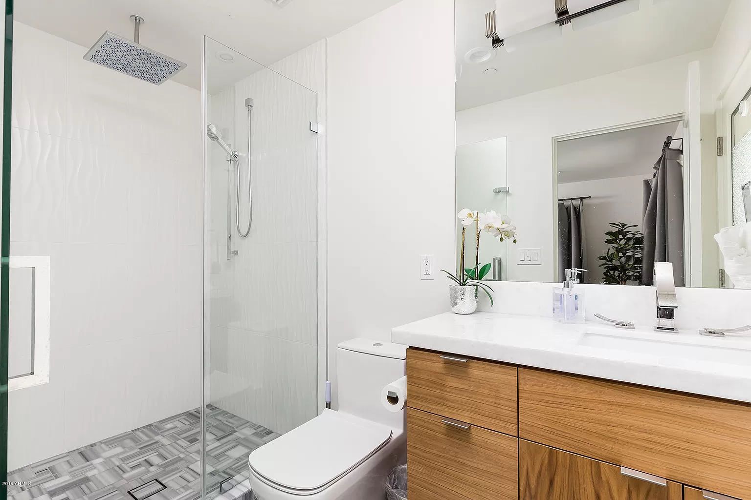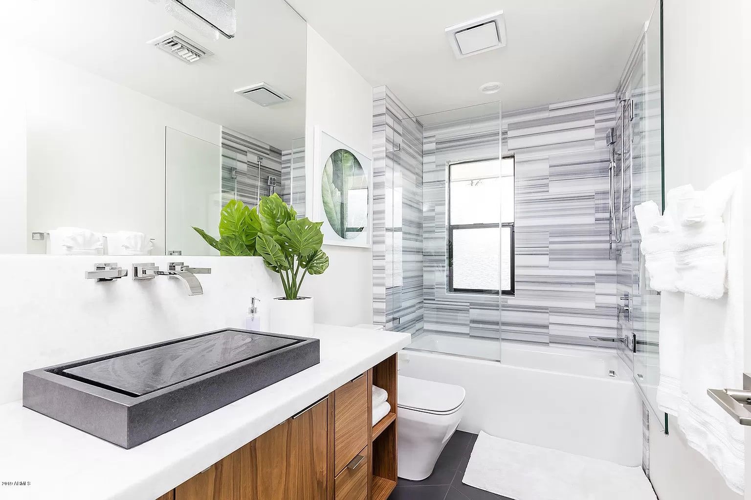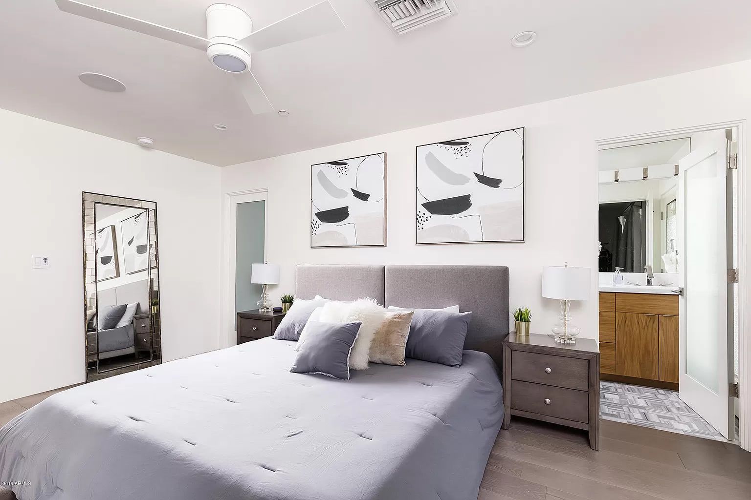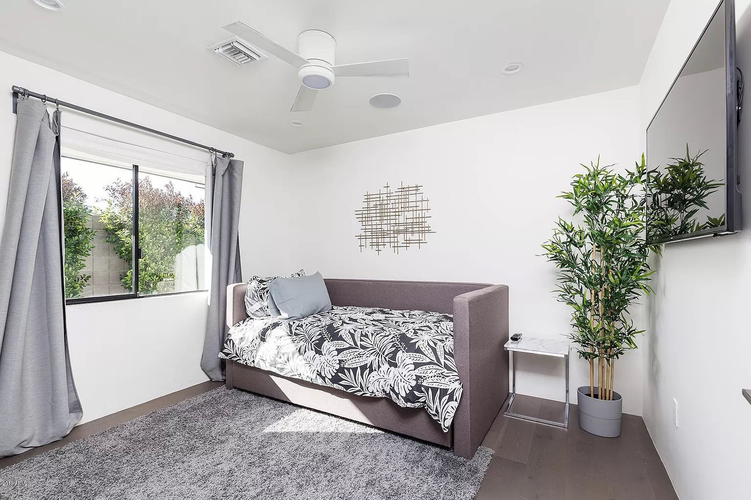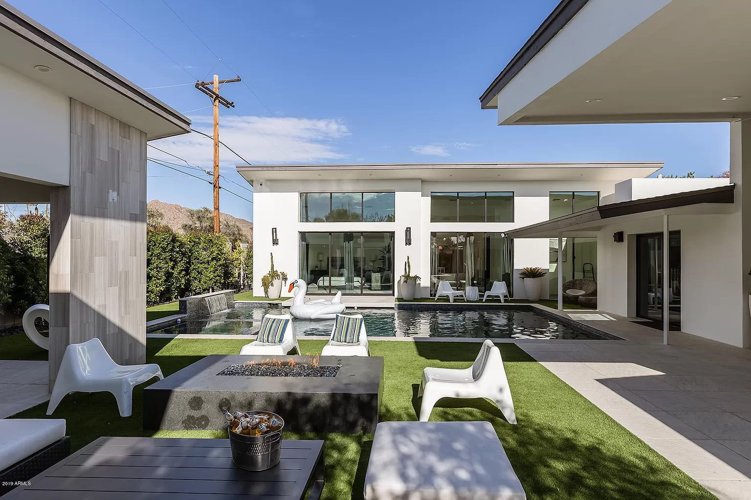Kachina
Project Scope:
Design/Style:
Year Completed
Major Remodel
Modern Contemporary
2016
Area/Size
3500 Sq Ft
Features
High-end Outdoor Kitchen
Location
Scottsdale, AZ
This ambitious addition project transformed a 1970s time capsule into a modern contemporary masterpiece. The extensive remodel included expanding the main house by incorporating an attached shed and adding a guest house with an outdoor kitchen. Creative design and building solutions were employed to overcome cost considerations and achieve an impressive final result.

Interested in a home like this?
Contact Matt Today!
Project Pages
Thank you for contacting us.We will get back to you as soon as possible.
Oops, there was an error sending your message.Please try again later.
Office
15333 N Pima Road, Suite 305, Scottsdale, AZ 85260
